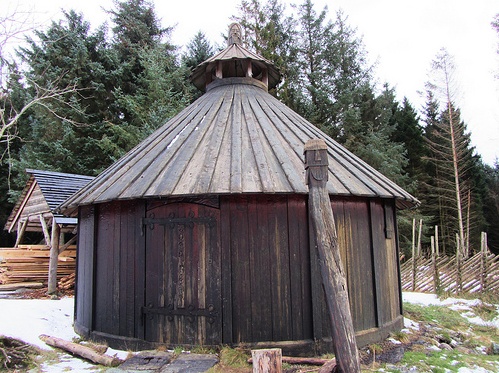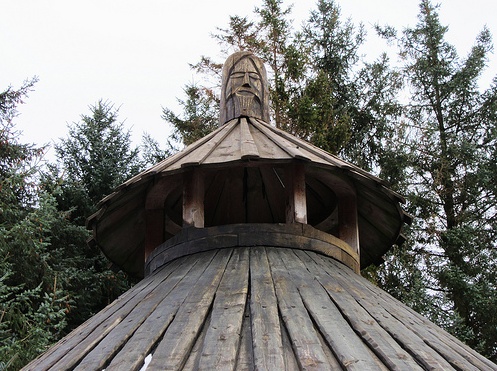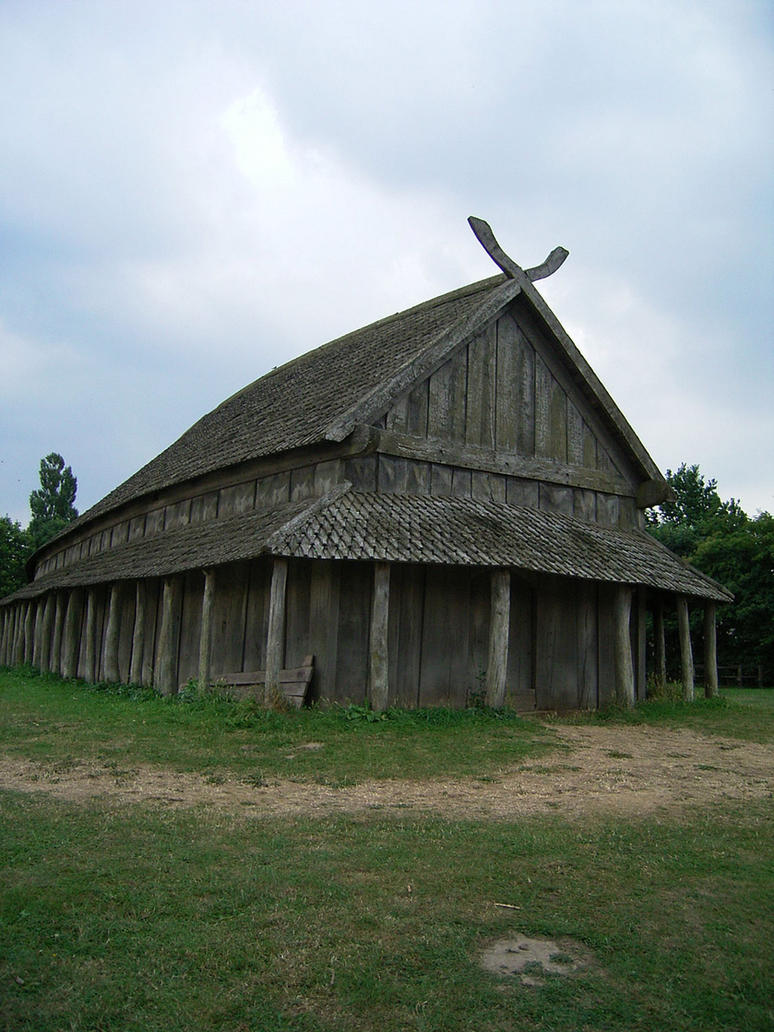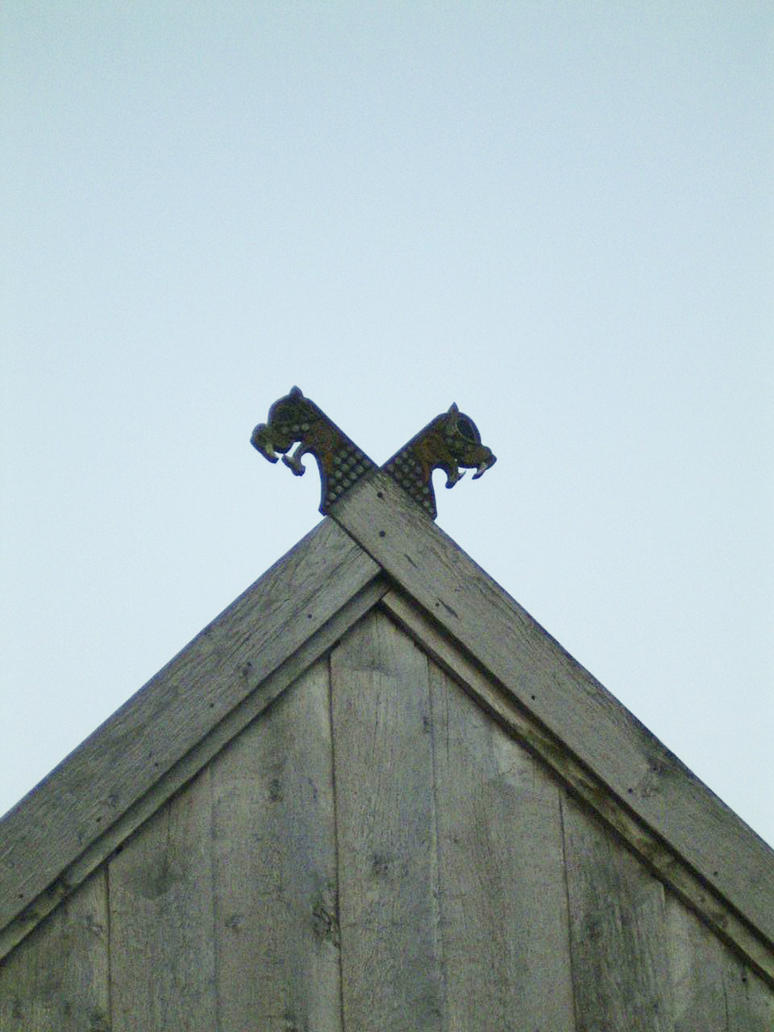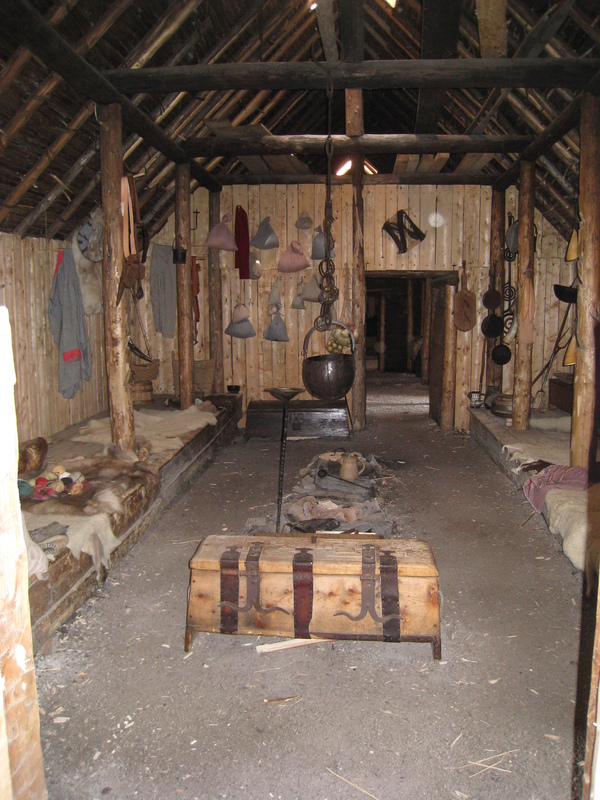Maisons vikings
Le Voleur de Dieux - Carnet de Notes :: Recherche sur le monde du Nord :: Vies de vikings :: Habitat
Page 1 sur 1
 Bâtiments Saxons et Vikings
Bâtiments Saxons et Vikings
Viking House
> Vikings main website
> Hurstwic
> Lore&Saga: Saxon and Viking buildings
> [url=http://hassam.hubpages.com/hub/Who-Were-The-Vikings[/url]
Warning: no sources, dates or settings.
Reconstruction of a Viking house.

Materials: local, probably within a mile from the site of the building;
- stone
- wood
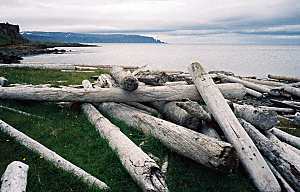
- blocks of turf (approximately 15 to 20cm thick by about 50cm by 1.5m).The best turf for house construction was about 60% vegetable matter, primarily the roots of the plants growing in the bog, and 40% mineral, the sandy material in which the plants grew. When cut, the turf was saturated with water; it was set aside to allow it to dry out before being used; it then felt a bit like cork (liège).
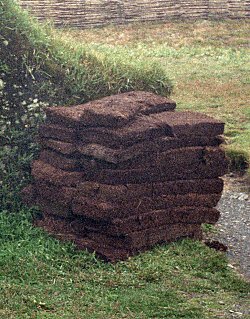 .
.
During construction, two separate courses of these turf "bricks" are laid, creating a central cavity that is filled with gravel or dirt.
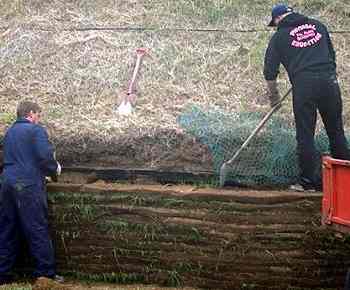
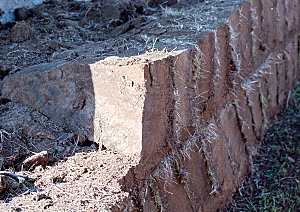
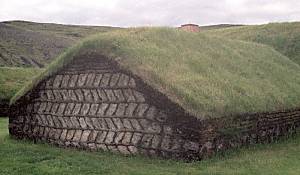
Frame of the buildings: made of wood, usually oak (chêne) but dependant on local availability. The structural support for the house was provided by wooden interior posts. The pillars are located in the airspace (skot) that separates the turf walls from the wooden wainscoting. The airspace helps to insulate the house, and it protects the wood from dampness and rot. While not normally used by the inhabitants of the house, this airspace was apparently large enough that people could pass through it.
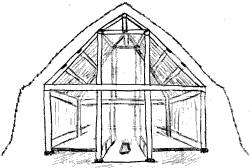

Joints were cut and pinned with wooden beams (traverses), pegs (chevilles), and notches (encoches), because of the cost and difficulty of producing metal nails, and as iron corrodes quickly in green oak.

Walls: planks overlapping one another to keep water out or set vertically, with gaps stuffed with sheep’s wool (laine vierge) or dried grass / wattle and daub (mud, straw and manure) plastered on a wooden frame.
Rooms: Longhouses were divided into several rooms along their length by turf or wooden walls.
At Eiríksstaðir, there were three rooms.


At Stöng, a 28m long more prosperous farm, the floor plan was more elaborate.
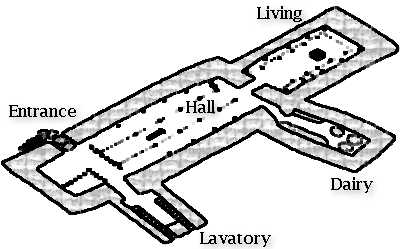

Main room / hall (skáli).
Where food was cooked. Held the quern, used for grinding flour. Bedroom at night.
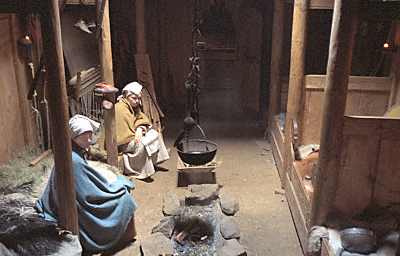
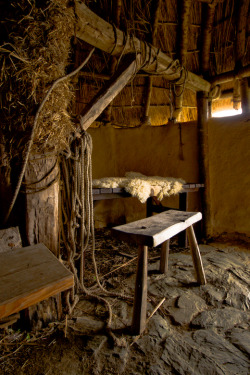
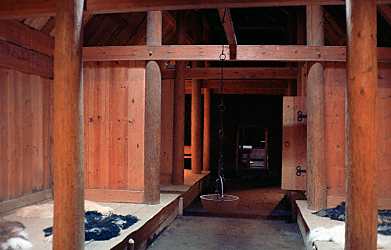
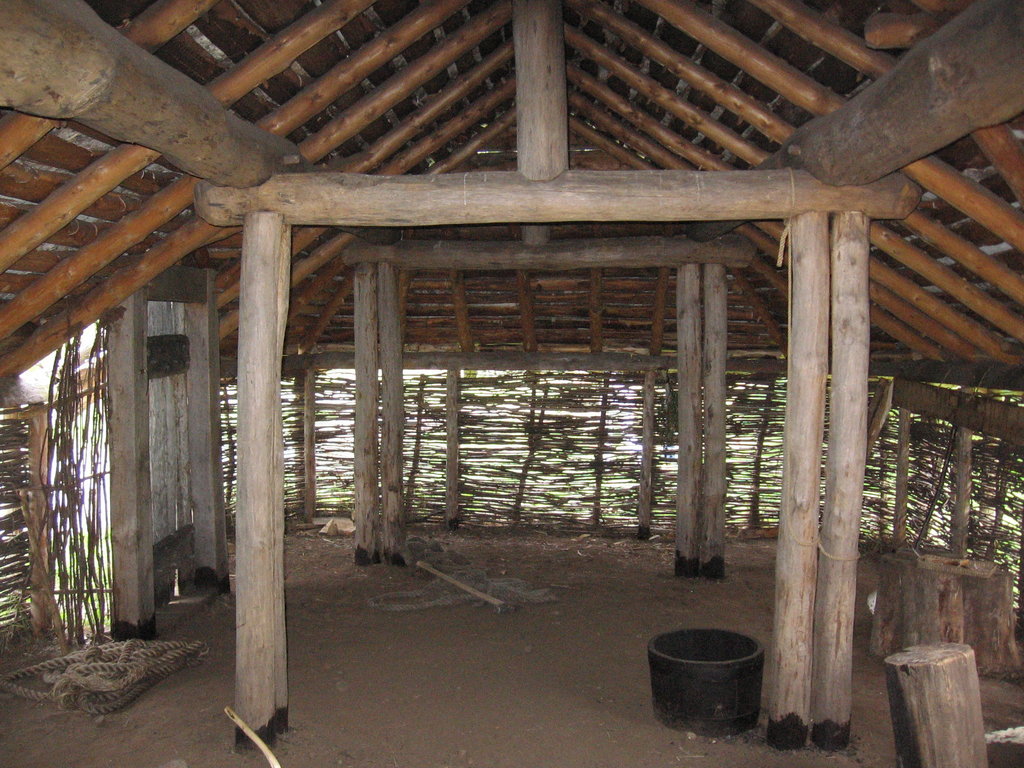
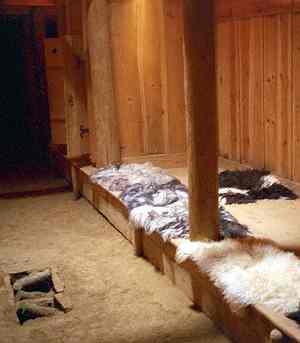
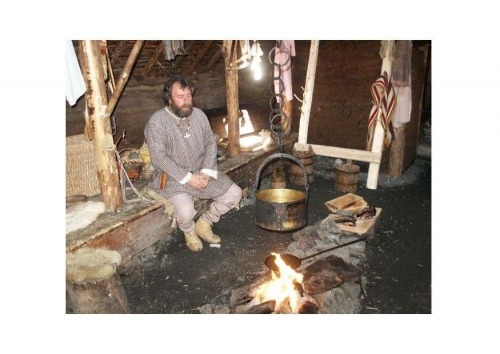
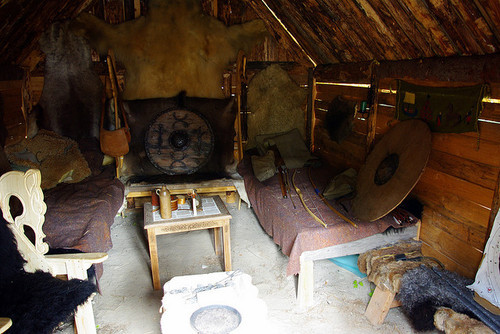
On one side, benches serve to sit or eat. Eyrbyggja saga (chapter 20) suggest that there could be cushions on the bench on which people sat.
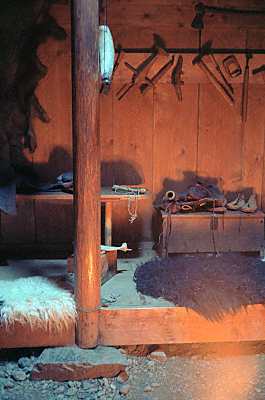

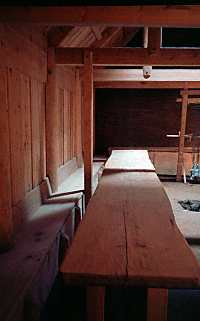
On the other side, they are bed benches. Surviving beds and benches are few, and it has been suggested that people slept sitting up, with their backs against a wall or partition, or even against their shields.
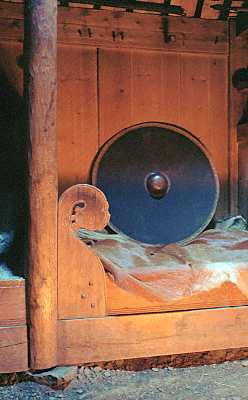
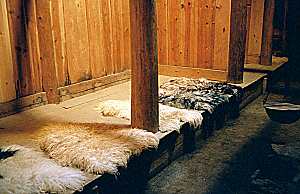

Lofts
Storage, where wooden vats over 1.4m in diameter where kept cool by being partially set into the earth and additional insulation was provided by stones placed between the rafters and the roof.
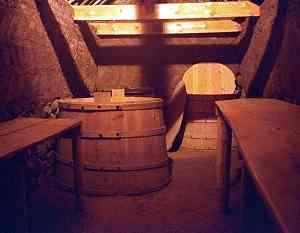
Maybe children and slaves slept in one of them. One was the personal room of the masters of the house.
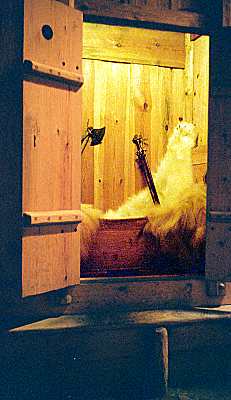
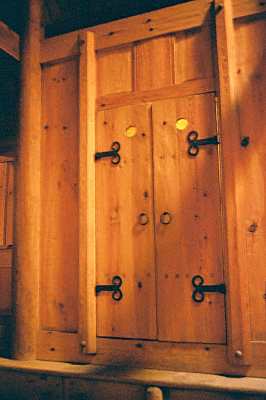
Latrines? with gutters (stone trenches) set in the floor; it's possible that wooden benches with holes cut in them or more likely a simple wooden pole were set over the trenches on which people sat (stones at either side go for the latter option). But sagas indicate that people did the deed outdoors.
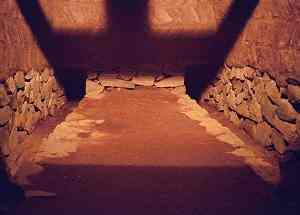
Doors: Doors had door closing mechanisms, consisting of a stone tied to a cord attached to the door to pull the door shut. Exterior doors had bolts which could be locked to secure the house.
The only exterior use of wood was the front entrance and door, which was sometimes elaborately carved. The entrance area could be paved with stones.
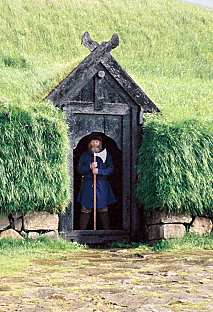
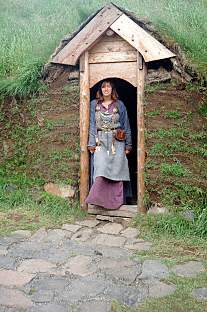
Door to a smaller batiment.

Inside door.
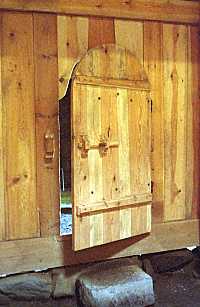
Roof: The roof is made of a layer of small tree branches laid over the main support rafters, allowing air to circulate and helping to prevent rot. Over them goes a layer of turf, then ideally, a layer of birch bark (écorce de bouleau) on top of this (for water proofing), and then another layer of turf (at times reed (roseau) or straw).
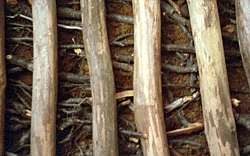
Finally, the roof is topped with a layer of living grass sod. When the weather is bad, the grass may dry out, but if it's good, it can beautifuly flourish.

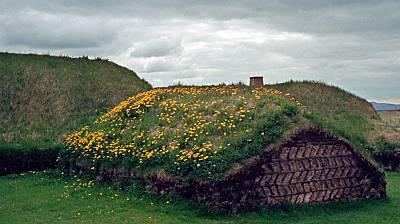
Above each of the fireplaces, wooden smoke holes allow smoke to escape from the interior, and were probably the only way exterior light could get into the house, although it has been suggested that a row of small holes at the base of the roof also permitted light to enter.
They were long lived structures and would last 80 to 100 years with normal maintenance.

In a harsh environment with cold, long winters, windows were avoided and the longhouse would have been a dark, often damp, smoky place. Many Vikings probably suffered from chest diseases and some may even have been killed by carbon monoxide.
There is emerging evidence that the Vikings often used two storey buildings with balconies on the upper floor, much as might be seen in rural Scandinavia to this day.
The longhouse was divided into rooms with the family at one end and animals at the other. Rich bondi's farmhouses often have a small entrance hall, a large main room, a kitchen, a bedroom and a storage room
> Vikings main website
> Hurstwic
> Lore&Saga: Saxon and Viking buildings
> [url=http://hassam.hubpages.com/hub/Who-Were-The-Vikings[/url]
Warning: no sources, dates or settings.
Reconstruction of a Viking house.

Materials: local, probably within a mile from the site of the building;
- stone
- wood

- blocks of turf (approximately 15 to 20cm thick by about 50cm by 1.5m).The best turf for house construction was about 60% vegetable matter, primarily the roots of the plants growing in the bog, and 40% mineral, the sandy material in which the plants grew. When cut, the turf was saturated with water; it was set aside to allow it to dry out before being used; it then felt a bit like cork (liège).
 .
.During construction, two separate courses of these turf "bricks" are laid, creating a central cavity that is filled with gravel or dirt.



Frame of the buildings: made of wood, usually oak (chêne) but dependant on local availability. The structural support for the house was provided by wooden interior posts. The pillars are located in the airspace (skot) that separates the turf walls from the wooden wainscoting. The airspace helps to insulate the house, and it protects the wood from dampness and rot. While not normally used by the inhabitants of the house, this airspace was apparently large enough that people could pass through it.


Joints were cut and pinned with wooden beams (traverses), pegs (chevilles), and notches (encoches), because of the cost and difficulty of producing metal nails, and as iron corrodes quickly in green oak.

Walls: planks overlapping one another to keep water out or set vertically, with gaps stuffed with sheep’s wool (laine vierge) or dried grass / wattle and daub (mud, straw and manure) plastered on a wooden frame.
Rooms: Longhouses were divided into several rooms along their length by turf or wooden walls.
At Eiríksstaðir, there were three rooms.


At Stöng, a 28m long more prosperous farm, the floor plan was more elaborate.


Main room / hall (skáli).
Where food was cooked. Held the quern, used for grinding flour. Bedroom at night.







On one side, benches serve to sit or eat. Eyrbyggja saga (chapter 20) suggest that there could be cushions on the bench on which people sat.



On the other side, they are bed benches. Surviving beds and benches are few, and it has been suggested that people slept sitting up, with their backs against a wall or partition, or even against their shields.



Lofts
Storage, where wooden vats over 1.4m in diameter where kept cool by being partially set into the earth and additional insulation was provided by stones placed between the rafters and the roof.

Maybe children and slaves slept in one of them. One was the personal room of the masters of the house.


Latrines? with gutters (stone trenches) set in the floor; it's possible that wooden benches with holes cut in them or more likely a simple wooden pole were set over the trenches on which people sat (stones at either side go for the latter option). But sagas indicate that people did the deed outdoors.

Doors: Doors had door closing mechanisms, consisting of a stone tied to a cord attached to the door to pull the door shut. Exterior doors had bolts which could be locked to secure the house.
The only exterior use of wood was the front entrance and door, which was sometimes elaborately carved. The entrance area could be paved with stones.


Door to a smaller batiment.

Inside door.

Roof: The roof is made of a layer of small tree branches laid over the main support rafters, allowing air to circulate and helping to prevent rot. Over them goes a layer of turf, then ideally, a layer of birch bark (écorce de bouleau) on top of this (for water proofing), and then another layer of turf (at times reed (roseau) or straw).

Finally, the roof is topped with a layer of living grass sod. When the weather is bad, the grass may dry out, but if it's good, it can beautifuly flourish.


Above each of the fireplaces, wooden smoke holes allow smoke to escape from the interior, and were probably the only way exterior light could get into the house, although it has been suggested that a row of small holes at the base of the roof also permitted light to enter.
They were long lived structures and would last 80 to 100 years with normal maintenance.

In a harsh environment with cold, long winters, windows were avoided and the longhouse would have been a dark, often damp, smoky place. Many Vikings probably suffered from chest diseases and some may even have been killed by carbon monoxide.
There is emerging evidence that the Vikings often used two storey buildings with balconies on the upper floor, much as might be seen in rural Scandinavia to this day.
The longhouse was divided into rooms with the family at one end and animals at the other. Rich bondi's farmhouses often have a small entrance hall, a large main room, a kitchen, a bedroom and a storage room
Dernière édition par LA le Mer 20 Juin - 12:51, édité 16 fois
 Viking Villages: Hedeby
Viking Villages: Hedeby
> Explore a Viking Village
> Hedeby (Hedeby-Sclesvig or Slesvig), port and trading center
NB: Boyer's book have more info about Hedeby.

Depiction by Al Tartushi in 950 (short version): Slesvig is a very large town at the very far end of the world's ocean. It has freshwater wells within the city. A feast was held in honour of their god when I was there. Any man who sacrifices an animal fastens it up on poles outside the door of his house. The town has little property or treasure. The inhabitants' main food is fish, which is plentiful.
It was burnt about a 100 years later by King Harold of Norway.
> Hedeby (Hedeby-Sclesvig or Slesvig), port and trading center
NB: Boyer's book have more info about Hedeby.

Depiction by Al Tartushi in 950 (short version): Slesvig is a very large town at the very far end of the world's ocean. It has freshwater wells within the city. A feast was held in honour of their god when I was there. Any man who sacrifices an animal fastens it up on poles outside the door of his house. The town has little property or treasure. The inhabitants' main food is fish, which is plentiful.
It was burnt about a 100 years later by King Harold of Norway.
 Dessins, gravures, schémas
Dessins, gravures, schémas
Note: Des erreurs sur ce schéma.
- Les coffres = les bancs = les lits.
- Les fenêtres ne ressemblent pas à ça (surtout sur les côtés de la maison).

> Viking interior

- Les coffres = les bancs = les lits.
- Les fenêtres ne ressemblent pas à ça (surtout sur les côtés de la maison).

> Viking interior

Dernière édition par LA le Mar 27 Mar - 17:56, édité 1 fois
 L'Anse aux Meadows in Newfoundland, Canada
L'Anse aux Meadows in Newfoundland, Canada
The original longhouse on the site may have been constructed by Leifur Eiríksson and the other members of his party. Being a temporary structure, it had limited footings, and in most places, the wood supports rested directly on the soil, which would have resulted in the wood rotting out fairly quickly.
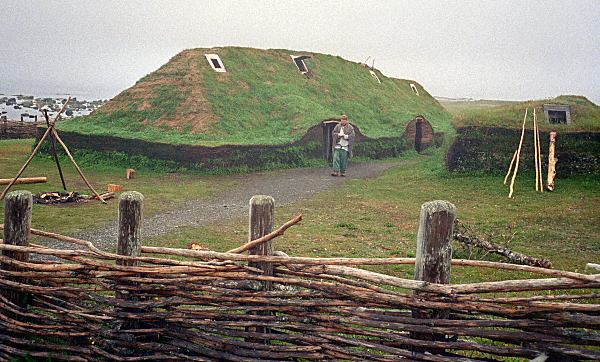

Dernière édition par LA le Mar 27 Mar - 18:16, édité 2 fois
 Þjóðveldisbær in Þjórsárdalur, Iceland
Þjóðveldisbær in Þjórsárdalur, Iceland
The longhouse is a re-creation of a typical Icelandic turf house from the end of the Norse era and is based on the house at Stöng, a short distance away that was covered with ash during a volcanic eruption of Hekla in 1104. As a result, the ruins were better preserved, with more physical evidence extant, than other Norse era longhouses.
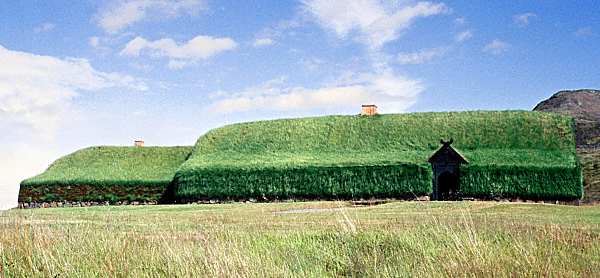
Stone footings on which the house rests, keeping the wooden structural elements of the house away from the soil.

The excavated ruins are enclosed within a modern building, protecting the site from further deterioration.

> It was discovered in 1913.

Exterior

Stone footings on which the house rests, keeping the wooden structural elements of the house away from the soil.

Interior
The excavated ruins are enclosed within a modern building, protecting the site from further deterioration.

> It was discovered in 1913.

Dernière édition par LA le Mar 27 Mar - 18:15, édité 3 fois
 Eiríksstaðir in Haukadalur, Iceland
Eiríksstaðir in Haukadalur, Iceland
Eiríksstaðir was the farm of Eiríkur rauði (Erik the red). His son, Leifur Eiríksson, who led one of the voyages to Vínland, was born on this farm. The re-construction is based on the ruins located further up the hill.
The study of the ruins suggests that the house was modified at least once while occupied, both to expand it, and also to repair damage that may have been caused by a landslide from further up the hill.

The study of the ruins suggests that the house was modified at least once while occupied, both to expand it, and also to repair damage that may have been caused by a landslide from further up the hill.

Le Voleur de Dieux - Carnet de Notes :: Recherche sur le monde du Nord :: Vies de vikings :: Habitat
Page 1 sur 1
Permission de ce forum:
Vous ne pouvez pas répondre aux sujets dans ce forum
 Accueil
Accueil


